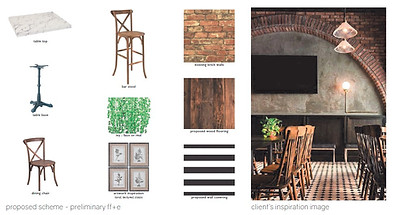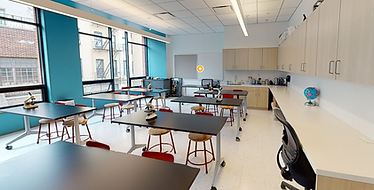Portfolio
The Garrigan Design Group focuses three design sectors:
-
Hospitality - Restaurant, Bar, & Public Spaces
-
Education - K-12, Independent & Private Schools
-
Residential - Single Family and Multi-Family Dwellings
Each project requires different roles that the Garrigan Design Group offers. Our services include, but are not limited to:
-
Interior Design & Styling
-
Space Planning
-
Conceptual & Schematic Design
-
Custom Millwork Design & Procurement
-
FF&E (Furniture, Fixtures, & Equipment)
-
Specification and Procurement
-
-
Branding Design
residential
Halifax, Canada Penthouse
We were hired to specify and supply the furniture for a brand new private penthouse residence in Halifax, Nova Scotia, Canada.
We had only four weeks to specify, approve, and place orders for all the furniture in the new 5,000 sq ft penthouse. This was a logistical challenge because all items had to be in stock and/or available to ship to Nova Scotia, Canada. Typically this process can take up to 6 weeks JUST to specify furniture and finishes.
The space was completed in August 2023 and we are now choosing final accessories and artwork to be completed by December 2023.



residential
Private New York Residence
(In progress)
A 10,000 sq. ft. private residence in Staten Island, New York.
The home consists of two levels in the main residence as well as a basement level with a private apartment. Specialty spaces include a large laundry room, an office "multipurpose room" with a custom bar, a two-story great room, and an oversized primary bedroom suite.





hospitality
Conceptual Restaurant
A large scale conceptual interior design vignette that was completed for a private restaurant client. An empty space was provided in which we created an expansive, luxe restaurant. The space consists of two large large dining rooms, wine room lounge, two private rooms, various lounge spaces, and professional kitchen, dishwashing, food storage rooms, and prep rooms.
The inspiration of the restaurant's design came from the warmth and darkness of the classic American steakhouse, mixed with the chic and moody atmosphere of a Parisian wine bar.
We used luxurious and timeless materials such as natural marbles and brass, and organic shapes. The typical customer would be a user looking to have a long dinner and lots of wine and cocktail tastings. The lounge spaces and private event spaces could be occupied by small groups and parties.



hospitality
Private NYC Restaurant

The Garrigan Design Group was hired to space plan and assist in conceptual design for a 1,440 sq. ft. private Italian restaurant.
The scope of work included: surveying and space planning, millwork design, FF&E (furniture, fixtures, and equipment) specification, and overall concept development. There was analysis and research of similar neighborhood restaurants to develop a unique look and feel from the surrounding eateries.


education
Harlem Academy Charter School


A large scale three level interior design and FF&E specification project in Harlem, New York. We specified all furniture, fixtures, and equipment (FF&E) alongside the project architect, Perkins Eastman.
The project included: lobby, cafeteria, library, K-8 classrooms, and specialty science classrooms.
Upon completion of the original scope of design work, the client requested we assist in the outdoor playground and athletic field design.
Services provided were interior design, millwork design, FF&E sourcing.
We collaborated with a design-build firm, Whalen Berez Group, for furniture procurement and execution.
* Exterior rendering courtesy of Perkins Eastman.
corporate
Zoetis HQ Board Room
Zoetis needed a new board room design that consisted of a custom board room table, custom credenza/buffet counter with a solid surface top, custom accent wall paneling, and new carpeting.
The custom table was designed to have a seamless curve that will allow all board members to see each other and the adjacent television monitor during meetings. It also has hidden pop-up power receptacles for accessible charging while maintaining the table's sleek wood veneer top.
We provided full interior design services as a collaboration with a design-build firm, Whalen Berez Group, for furniture procurement and execution.





rendering vs. reality
(above) (below)


education
HALB Maker Space
HALB's Orthodox Jewish boys high school needed a design for a new maker space from a repurposed supply room. We stepped in to help and designed a 24 student space
We designed the room to be completely custom for the students' needs with HPL (high performance laminate) cabinetry, butcher block counter tops, and hanging ceiling cord reels for their equipment. Other features are a lego panel wall for STEM building, a pegboard wall for tool storage, and a wall of dry erase whiteboard cabinetry.
The work tables are large heavy-duty mobile worktables with under-counter storage cubbies, hooks for wires and tools, and butcher block tops.
The Garrigan Design Group provided full interior design services, space planning, and FF&E specifications as a collaboration with a design-build firm, Whalen Berez Group, for furniture procurement and execution.
education
Torah Academy of Minnesota
A medium-scale renovation and refresh of a computer classroom and media library located in Minneapolis, Minnesota. The client called for an overhaul of its existing library and needed an updated modern media library, computer classroom space, and private study space that could double as a green-screen and media room for its students.
Services provided were interior design services, FF&E sourcing, and FF&E procurement. We collaborated with a design-build firm, Whalen Berez Group, for furniture procurement and execution.




residential
Private New Jersey Kitchen
This private residential client located in Colts Neck, New Jersey needed a complete refresh and renovation of their family kitchen. The homeowners pulled inspiration from classic American designs mixed with the rural landscape of their property.
The Garrigan Design Group provided full interior design services and space planning, FF&E specification, and cabinetry and custom millwork recommendations.



education
Margolin Hebrew Academy
This private Jewish day school located in Memphis, Tennessee hired us to completely redesign and create a new STEM (Science, Technology, Engineering, Mathematics) wing for its elementary and middle school students. This wing consisted of four oversized classrooms including two maker spaces, a science lab, art lab, and an outdoor terrace with telescopic steel glazing doors.
The Garrigan Design Group provided full interior design services and space planning, FF&E specification and procurement, and cabinetry and custom millwork design and recommendations.
We collaborated with a design-build firm, Whalen Berez Group, for furniture procurement and execution.
hospitality, education
Private New Jersey School
A private independent school in Paramus, NJ wanted to add a state of the art coffee shop and café for its high school students. We designed a small kitchen and serving space, lounge space and seating, custom tables and bar tops, and branding for the café and its launch.
Multiple 3D renderings and schemes were presented to the client before the project was given the approval to be executed which can be seen in the images to the right. Rendering v. Reality.
We collaborated with a design-build firm, Whalen Berez Group, for furniture procurement and execution.






public design, education
Save the Amazon
Teaching Center
As part of a three week long IDEC competition, two group members and I designed a sustainable orientation and education center for the government organization, Save The Amazon. Our project was nominated for both regional and national finals. The center is located near Miami, Florida to prepare volunteers of the organization for the climate of the Amazon where they will go on to live for 3 to 4 months.
Inspired by the tree canopies of the Amazon and the vast shapes their shadows create, we employed a concept of tree canopy mimicry through shape, light, and form. To mimic the shadows that these canopies create, we composed a system of FSC certified wood acoustical ceiling panels that suspend from steel below a large array of skylights.
The design of the Orientation and Education Center draws from abstract representation of the forms created by these lush canopies and their complex systems. The abstracted forms suspend from the ceiling at 11’-0” and embody the shape of the tree canopies. Sky lights placed above these forms force light to create shapes and shadows and looks like sunlight filtering through leaves. The natural lighting effect of the forms help reduce stress and anxiety, as well as stimulate creativity and promote a comfortable learning environment. Amongst the space are modular gathering spaces, interactive wall systems, and sensory experiences.
hospitality, multifamily
86th Street Residence - Public & Lounge Spaces
A hospitality group, Sky Management, needed to furnish its public lounge and tenant spaces in a luxury high rise in New York City. The spaces consisted of two lobbies, outdoor terraces, kitchen and dining lounge, and a basement game room.
Giana worked alongside the building's architects to space plan and specify all furniture, textiles, floor coverings, and accessories.
We collaborated with a design-build firm, Whalen Berez Group, for furniture procurement and execution.

